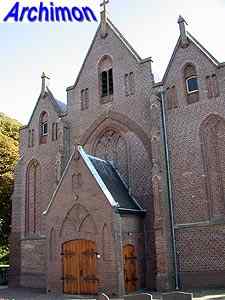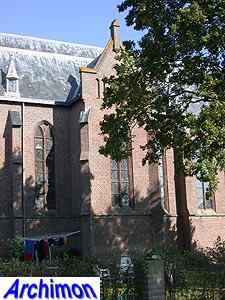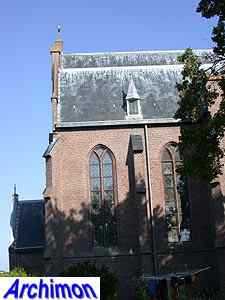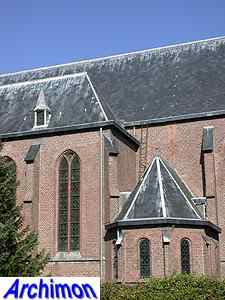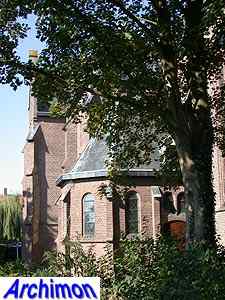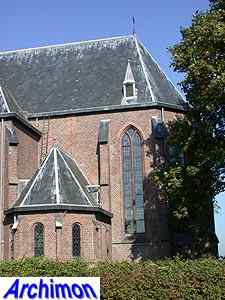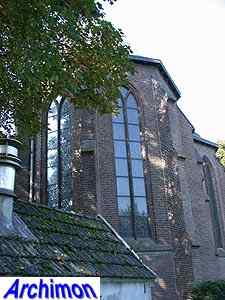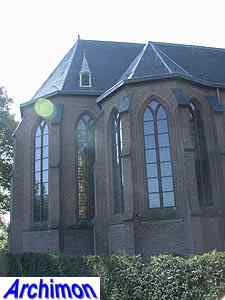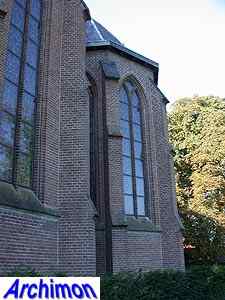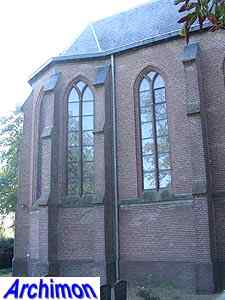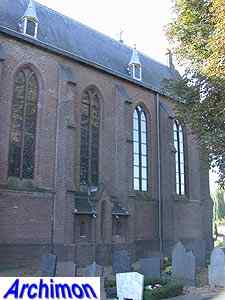Loo (G): St. Antonius Abt (A. Tepe, 1873-1875)
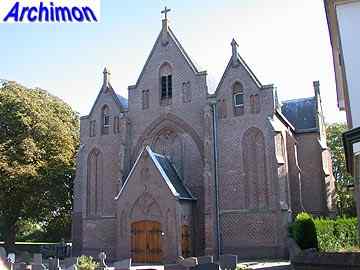
The St. Antonius Abt of Loo was built in 1873-1875, which makes it one of architect Alfred Tepe's oldest surviving churches, if not the oldest. The church replaced a previous building on the same location. This predecessor was actually a chapel but was used as a parish church. The current church isn't very big, but despite the size Tepe made it a three-aisled hall-church, possibly his first church of this type. The facade is decorated with blind niches in the shape of pointed arches. At this point it is clear to see that the main aisle is wider than the side-aisles, and on the outside it is taller as well. This is a common configuration for the Westphalian hall-churches Tepe was inspired by, and his later hall-churches would usually be similar in this respect. On the south-side the side-aisle has a chapel in the form of a transept-arm, while the northern side-aisle at its eastern end has a polygonal chapel.
