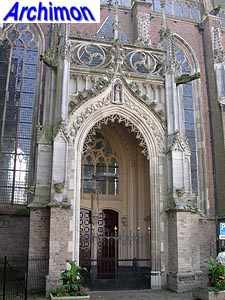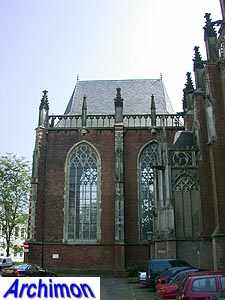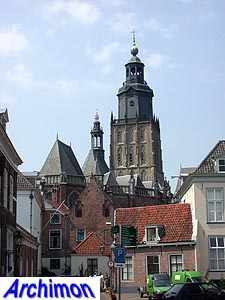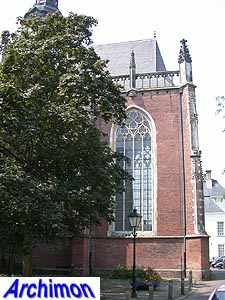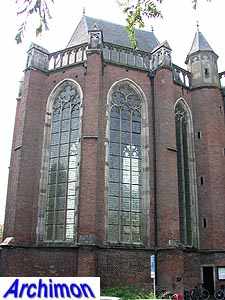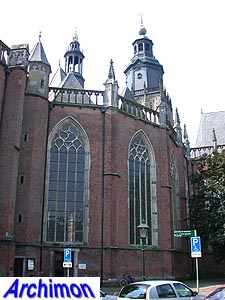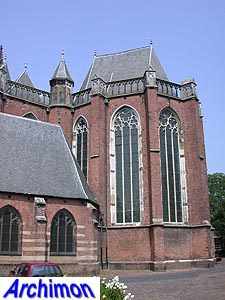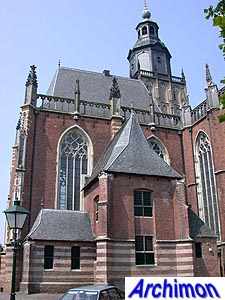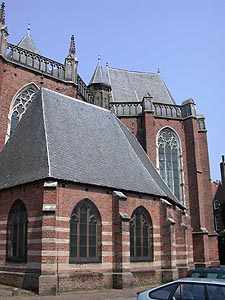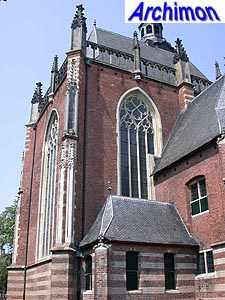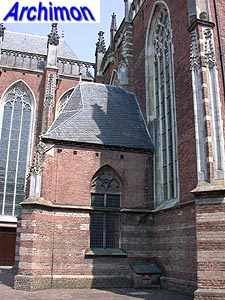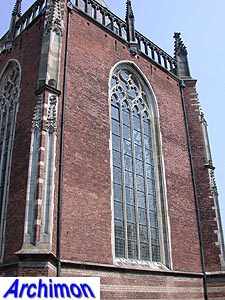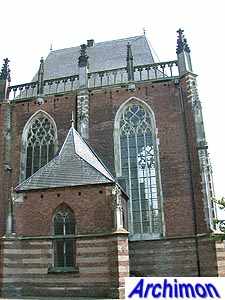
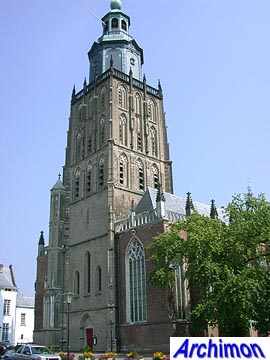 More
than anything else, the St. Walburgis symbolizes Zutphen's wealth
in the Middle Ages. This Gothic church, a representative of Lower
Rhine Gothicism, is the result of some major alterations to predecessors.
More
than anything else, the St. Walburgis symbolizes Zutphen's wealth
in the Middle Ages. This Gothic church, a representative of Lower
Rhine Gothicism, is the result of some major alterations to predecessors.
Ca. 1046 a Romanesque church was built by order of bishop Bernoldus
of Utrecht. It was obviously an important church, as a chapter
was attached to it. Underneath the choir was a crypt, similar
in style to that of the St. Pieter in Utrecht. Until 1105 the
church was named St. Petrus, but after a fire in that year it
was consecrated St. Walburga and Maria. In the first half of
the 13th century this church was rebuilt in Romanogothic style,
incorporating parts of the choir, lateral choirs and transept
of the old church. The apse was replaced by a three-sided closure.
The side-aisles were extended to run along the tower, the lower
section of which became an integral part of the central aisle.
In 1370-1390 the lateral choir were replaced by an ambulatory
with rectangular radiating chapels and a polygonal chapel at
the east side, dedicated to Mary (also known as Raadskapel),
which was completed in 1393. In the mid-15th century the side-aisles
were widened and heightened. The former basilica had now become
a hall-church. Two more chapels were added. To the northern side-aisle
a chapel was built which was completed in 1492. In 1499 work
started on the construction of a chapel to the south of the choir.
Ca. 1500 a northern portal in Flamboyant Gothic style was added.
The last important part of the church that was finished was the
famous librije (library), which was added in 1561-1563 and housed
an important collection of religious books, including many that
were written by hand. Because all of the different parts of the
church have been given roofs of their own, a very distinctive
silhouet has been achieved.
When the protestants confiscated the church in 1591 they wrecked
the interior and closed the library after burning and looting
part of the collection first. The vaults of the crypt were demolished
and the floor was levelled. More positive protestant contributions
to the building were the addition of a big wooden lantern-tower
in 1633-1637 to replace a burned spire and of a steeple which
was put on top of the choir in 1729-1730. Also the library was
reopened, this time including books by protestant writers as
well. But much of the time the building was neglected and deprived
of much of its Gothic ornaments. In 1820 and 1840 the still original
Gothic polychrome interior was hidden under white plaster. After
1826 all traceries were replaced by new window-frames of wood
and iron. When architect G.N. Itz inspected the church in 1888
as a preperation for a much needed restoration most of the pinacles
were gone as well. The northern portal had even been totally
mutilated. It's ironic that A.E. baron Mackay, former member
of the church-counsil and then minister of Interior, tried to
prevent this restoration, probably out of fear that the church
would be restored to its former catholic glory. It's true that
no restoration could be done at that time without the involvement
of the two major experts and governmental advisors in this field,
Victor de Stuers and P.J.H. Cuypers, both catholics and in favour
of a historical approach in restorations. But after pressure
from his former co-members of the church-counsil, the minister
could no longer sabotage the restoration and gave the needed
subsidies. As expected, P.J.H.
Cuypers was in charge of the restoration, although most of
his work was limited to advising and controlling the work of
others. All buttresses were repaired, balustrades and pinacles
renewed while new traceries were added to the windows. Inside
the church the polychromy is restored. The restoration of the
north portal causes a controversy. Protestants had beheaded a
statue of Mary in the past, and in that shape it bothered no
one. But now that it was to be completed with a new head and
put back to its old place all of a sudden the church-counsil
protested. But because the subsidies were given for the restoration
of an important historical building, and not of a protestant
church as such, the counsil reluctantly gave in. But Cuypers'
plans to add more statues to the church had to be abandoned.
In 1945 the church is badly damaged. The damage is repaired from
1948 until 1962. In 1948 the lantern of the tower is destroyed.
Despite a competition for a modern replacement, in 1966-1970
a copy of the 17th-century lantern is placed. After that the
church was once again restored, from 1970 until 1988.

