
Zetten (G): reformed church
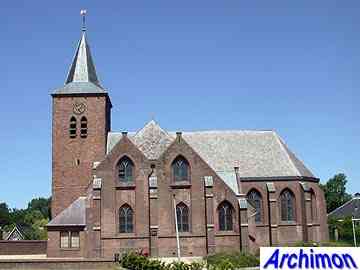 The
reformed church of Zetten is one of those churches that survived centuries of
wars, neglect and other disasters without much more than a scratch, only to be
mutilated in a time when laws and public consciousness should have protected it.
Until the early 20th century the church consisted of a 14th-century tower, a
one-aisled nave from the same period and a 15th-century choir. However, when it
became too small, arguments of a practical nature prevailed over cultural value.
In 1911-1912 young architect G. van
Hoogevest made his debut in the fields of restoration and church
architecture with his adaption of this church. Although most sources agree that
the medieval nave was demolished, it seems possible that the north wall, or part
of it, survived. The south wall however definitely did not. This side of
the church was extended with a wing in neo-Gothic style which holds the middle
between a side-aisle and a transept-arm. As the windows indicate, this wing has
two storeys, the upper one having a balcony facing the pulpit.
The
reformed church of Zetten is one of those churches that survived centuries of
wars, neglect and other disasters without much more than a scratch, only to be
mutilated in a time when laws and public consciousness should have protected it.
Until the early 20th century the church consisted of a 14th-century tower, a
one-aisled nave from the same period and a 15th-century choir. However, when it
became too small, arguments of a practical nature prevailed over cultural value.
In 1911-1912 young architect G. van
Hoogevest made his debut in the fields of restoration and church
architecture with his adaption of this church. Although most sources agree that
the medieval nave was demolished, it seems possible that the north wall, or part
of it, survived. The south wall however definitely did not. This side of
the church was extended with a wing in neo-Gothic style which holds the middle
between a side-aisle and a transept-arm. As the windows indicate, this wing has
two storeys, the upper one having a balcony facing the pulpit.Van Hoogevest also covered the outer walls of the choir with a new layer of bricks.
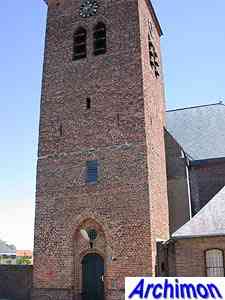
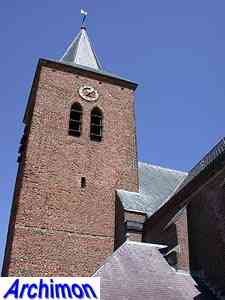
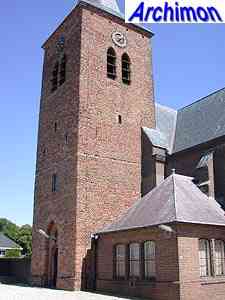
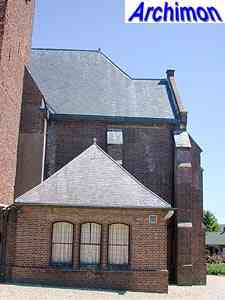
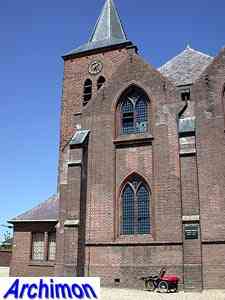
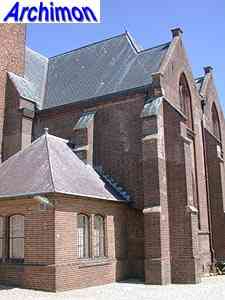
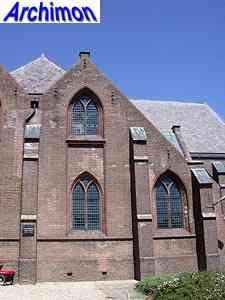
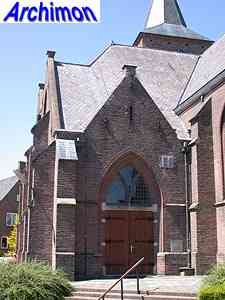
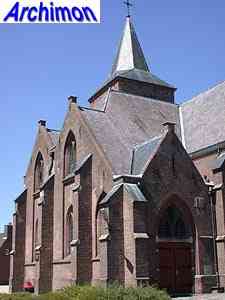
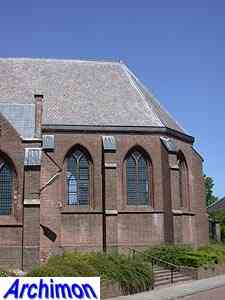
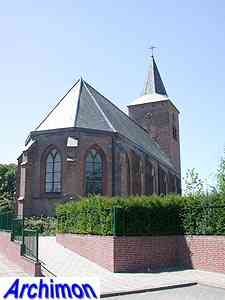
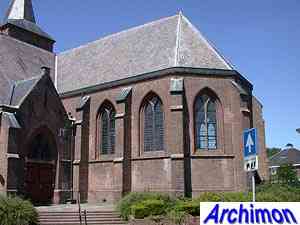
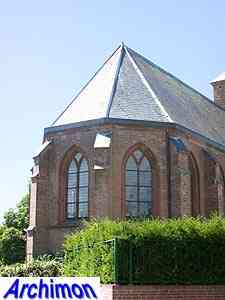
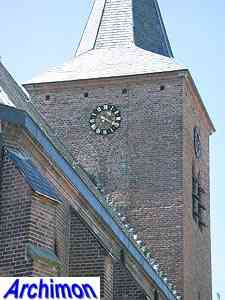
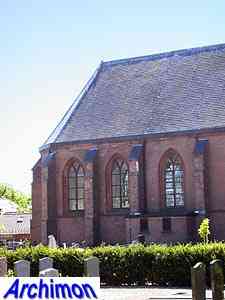
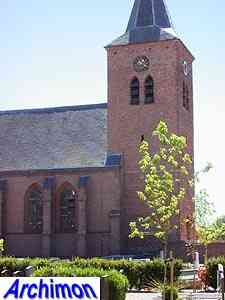
Back to the Overbetuwe municipality
