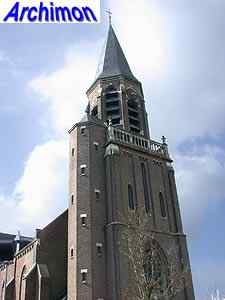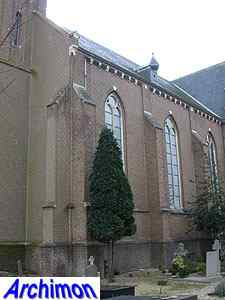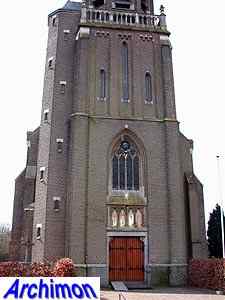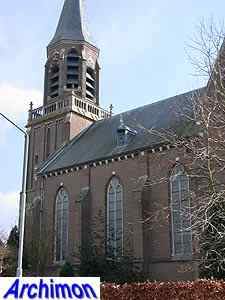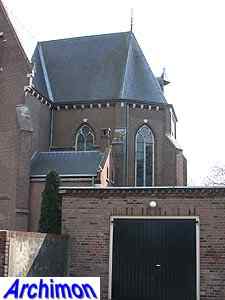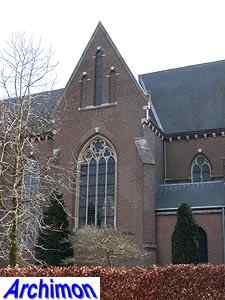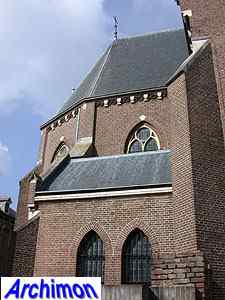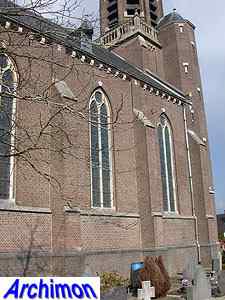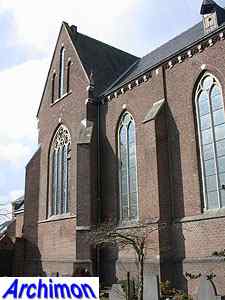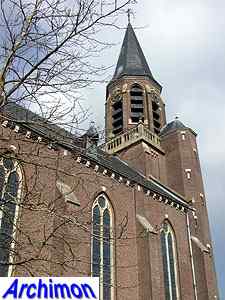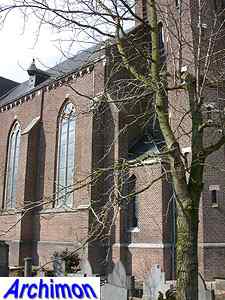
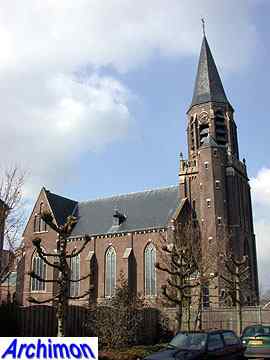
In 1816 a new catholic church
was built in Puiflijk, replacing the medieval church elsewhere in the
village, only the 15th-century tower of which is still stading.
Apparently the new church had become too small by the 1860's and needed
replacing. In 1865 architect Carl Weber made a first design for a new
church. The plan however was not accepted. The second design, made in
1866, however was. In 1868 the church of 1816 was demolished and work
began on the new church. Weber had designed a so-called Stufenhalle, a
German type of hall-church with three aisles under a single roof.
Instead of a real transept the church has a pseudo-transept that does
not extend the width of the
nave. The tower consists of a square main part and an octagonal upper
part.
