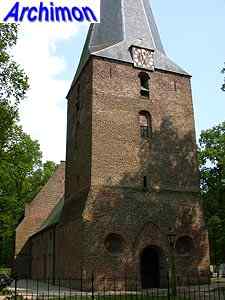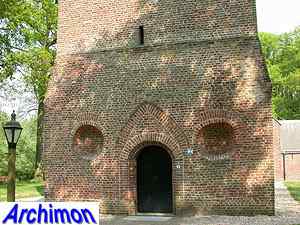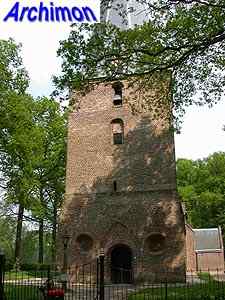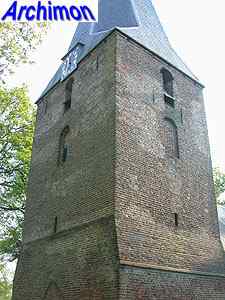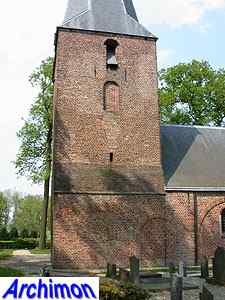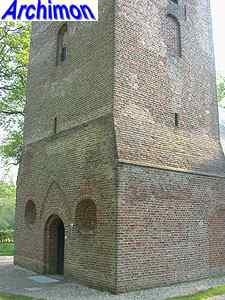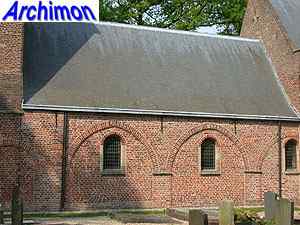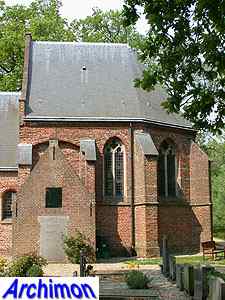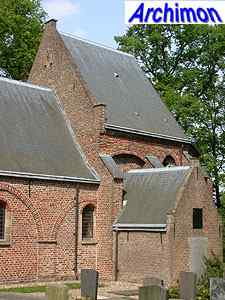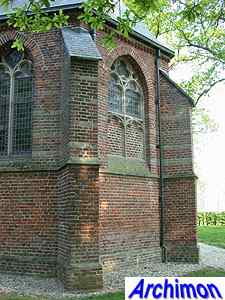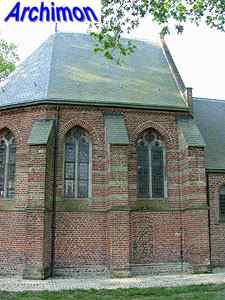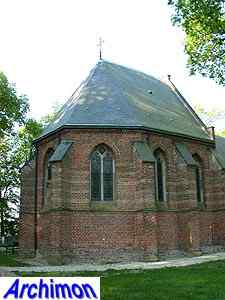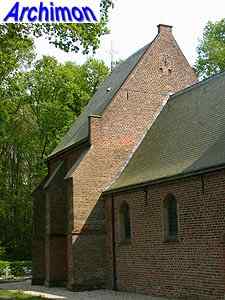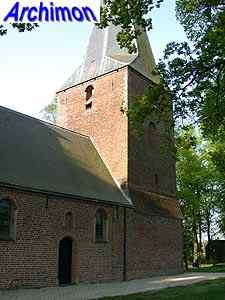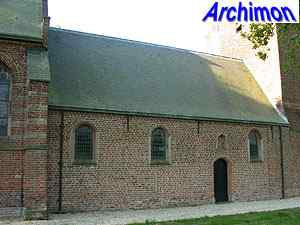
Leur (G): reformed church
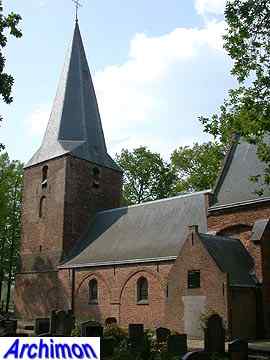
The current church of Leur is the result of a gradual replacement of an earlier church, which is known to have been a one-aisled tuff building, as well as of changes made later. In the late 13th century the lower part of the tower was added, which is the oldest part of the current. This part of the tower was built as an extension of the nave and was partly flanked by a south-aisle on the south side, as indicated by a closed aisle. Of special interest are the crude details of the portal and the round niches that flank it. The actual tower was built a little later inside the extension; the space between the two walls was closed by slopes on the north and south sides. The old nave was replaced by the current nave in the early 14th century which, like the predessor, had a side-aisle. In the early 16th century half of the eastern trave of the nave was demolished and the current choir was built. The side-aisle was demolished in the 17th century and the arches were closed. In ca. 1780 a chapel was added to the south side of the choir, the grave of the local noble family Van Balveren.
