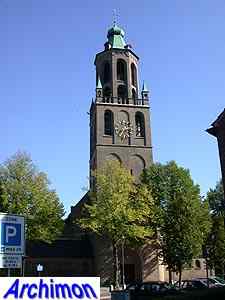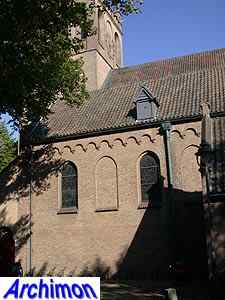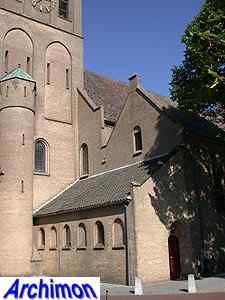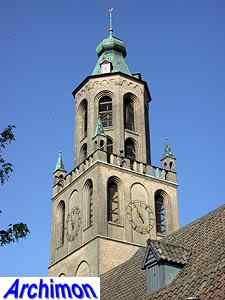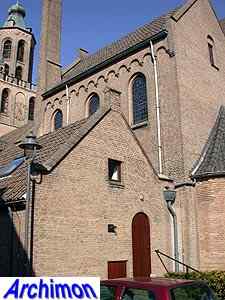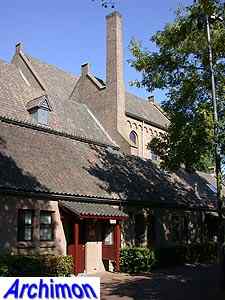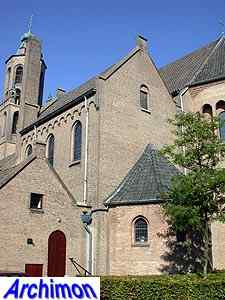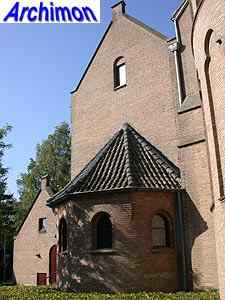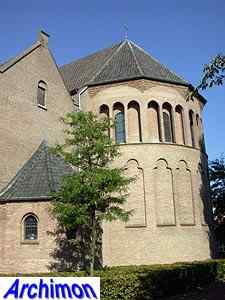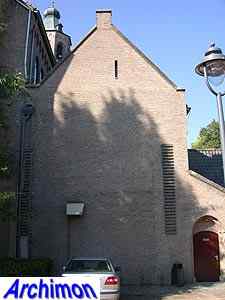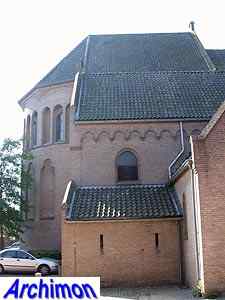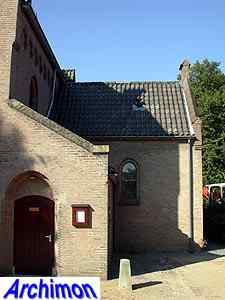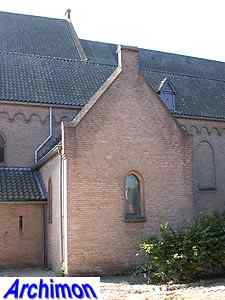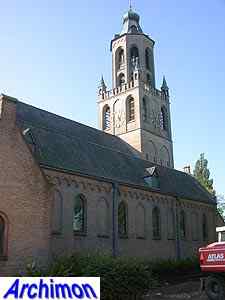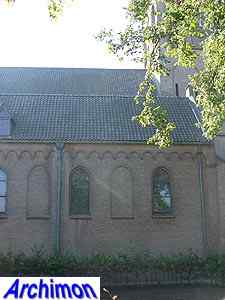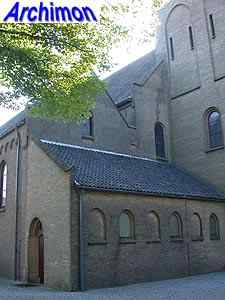

In 1943 and 1944 the late-Gothic church of Huissen was badly damaged. After the war it was decided not to rebuild the ruins but to build a new church instead. Architect G.M. Leeuwenberg, who had built several more buildings in Huissen before the war, including one for the parish, designed a three-aisled church in a Traditionalist style. Most of the church was built in 1949-1950, the tower and the apse were added in 1961. The three aisles of the nave are each covered by a double sloped roof. Details are generally inspired by Romanesque architecture. The choir has a semi-circular apse with a blind dwarf-gallery and is flanked on either side by a chapel. The tower is mostly square but has an octagonal upper segment.
