
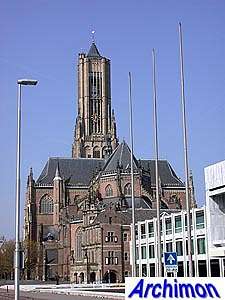
Arnhem's skyline is dominated by the tower of the St. Eusebius, a former catholic church that since the Reformation had been in protestant hands but has been used mostly for cultural purposes in recent decades. This tower is one of the highest in the country. Until 1944, when it was heavily damaged, it had a very different look. After the war it was restored to its current shape; much higher, with a tall upper segment designed in what could be called a new interpretation of the Gothic style.
Location:
Kerkplein 1
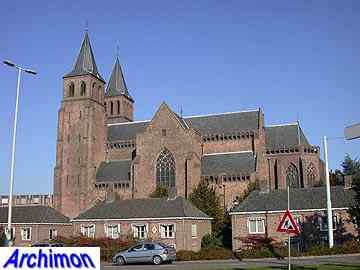
The major
Catholic church is the St.
Walburgis, a Gothic church with
two towers at the front, which is quite rare in this country. The
church was finished in ca. 1350 and was used by a chapter that had
previously resided in Tiel. After the Reformation it served as a prison
and in 1808 it returned in catholic hands, now as a parish church, a
purpose which demanded the addition of a choir.
Location:
St. Walburgisplein 1
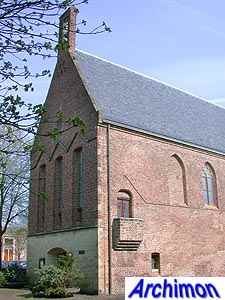
During the Reformation the new protestant authorities gave this former chapel of a convent to protestant refugees from Wallonia and France to use as a church. The rest of the monastery has long gone, but the Walloon church is still there. During the war its facade was heavily damaged and rebuilt later in a Traditionalist style, inspired by Gothicism.
Location:
St. Catharinaplaats 1
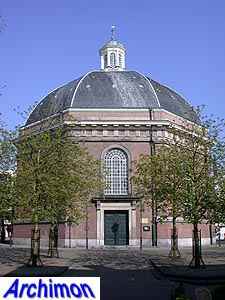
The Koepelkerk ('dome church') is an octagonal centralized church in neo-Classical style. It was built in 1837-1838 after a design by architect A. Aytink van Falkenstein, inspired by the Lutheran dome-church in Amsterdam. Originally a reformed church it was until 1940 also used as the regimental church of the mobile artillery regiment. In 1961 the building became property of a different protestant denomination.
Location:
Jansplein 60
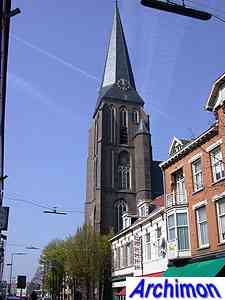
The second Roman Catholic church in the centre is the St. Martinus, a neo-Gothic church from 1874-1876 designed by A. Tepe. Although the church is typical for Tepe's style, it is special for its traceries of natural stone, a material this architect rarely used.
Location:
Steenstraat 7
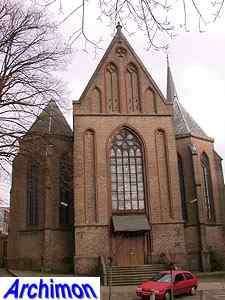
The St.
Jan de Doper is
one of A.
Tepe's later works, dating from 1894-1895. It's a three-aisled
hall-church with a tower at the south side.
Location: Verlengde Hoflaan 74

The neo-Gothic chapel of St. Elisabeth's hospital was built in the 1890's after a design by W.G. Welsing. It was part of a complex that was otherwise designed by J.W. Boerbooms.
Location: Utrechtseweg 196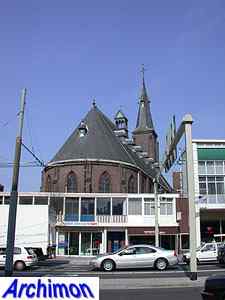
The Lutheran church is a rare example of a protestant church in late neo-Gothic style. It dates from 1897-1898 and was designed by A.R. Freem.
Location:
Spoorwegstraat 10
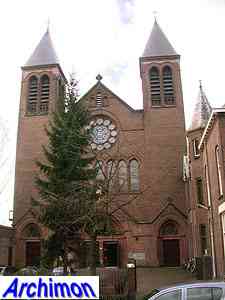
The
catholic H. Maria Onbevlekt Ontvangen was built in
1910-1911 in
a combination of neo-Romanesque and neo-Gothic styles and was designed
by
W.G. Welsing. After having been closed in 1995 it was rebuilt into
apartments.
Location: Van Slichtenhortststraat 36
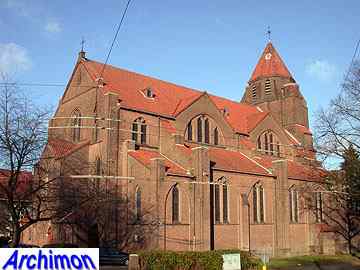
The H.
Hart van Jezus
was built in
1927-1928 and was designed by W. te
Riele,
who combined a neo-Gothic
style with more modern and unconventional ideas, like the tower on top
of the choir.
Location: Bakenbergseweg 72
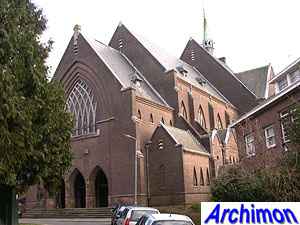
The St.
Jozef was built in 1928-1929 and was designed by H.C.M. van
Beers.
It
was built in Expressionistic style withneo-Gothic influences. It was
recently rebuilt into apartments.
Location: Rosendaalseweg 700
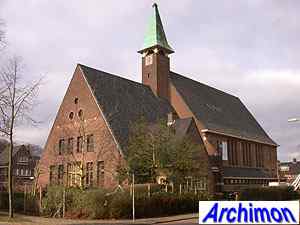
The
reformed Paasbergkerk
dates from 1932 and
was built in a moderate Expressionist style. Recently it was rebuilt
into apartments.
Location: Da Costastraat 5

The
Old-Catholic H.
Willibrordus
dates from 1941-1945, its construction was obviously stalled by the
war, and was designed in a Traditionalistic style by G. Feenstra.
Location: Adolf van Nieuwenaarlaan 3
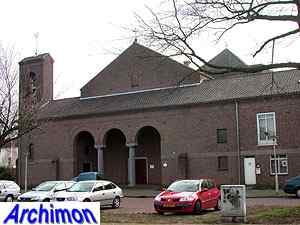
Not
to be confused with the Old-Catholic church with the similar name is
the
catholic St. Willibrordus, which was built in
1953-1954 in a
Traditionalistic style inspired by early-christian basilica. The
architect was J.H. Sluijmer.
Location: Oude Velperweg 56
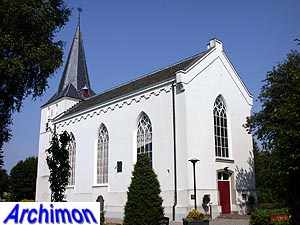
Part of Arnhem is the former village of Elden, which has a reformed church of its own. Although only its late-medieval tower dates from before the Reformation, the church is also known by the catholic name of its predecessor, Bonifatiuskerk. The actual church in its current state dates from 1866.
Location:
Huissensedijk 10, Elden
