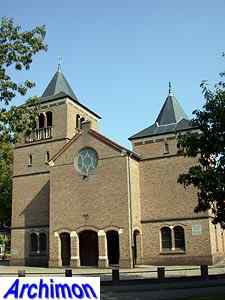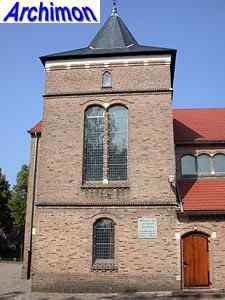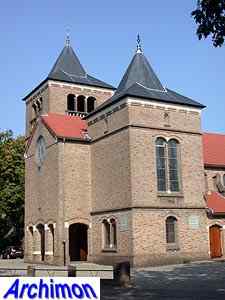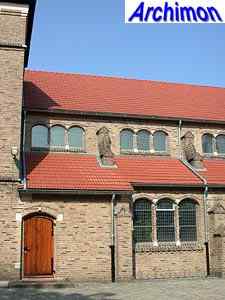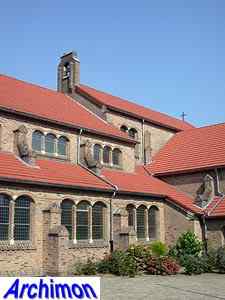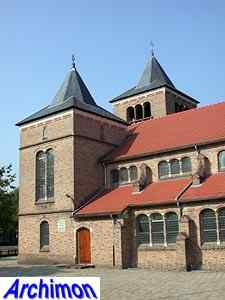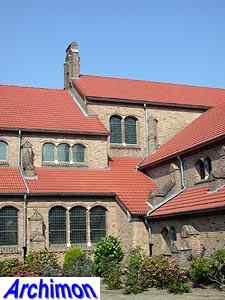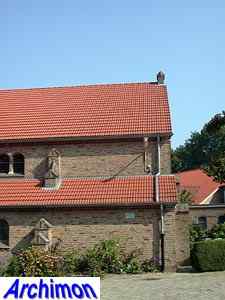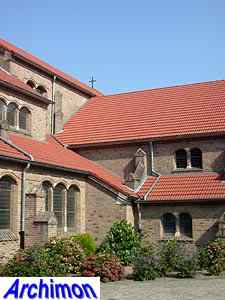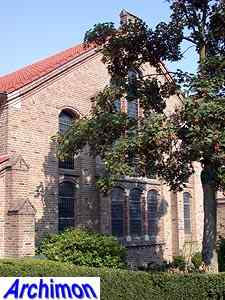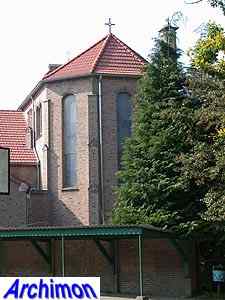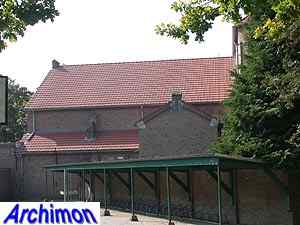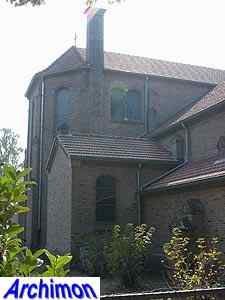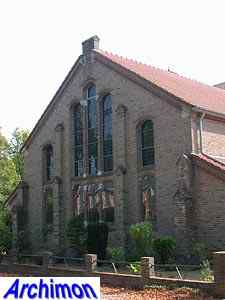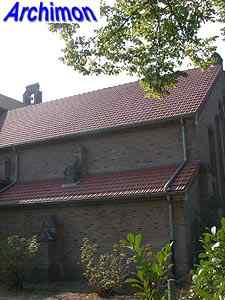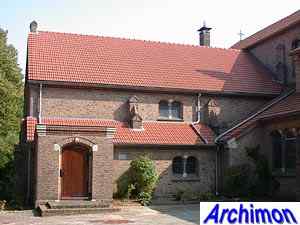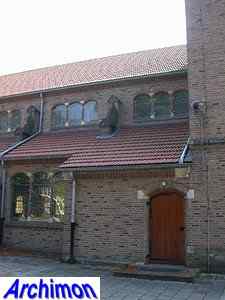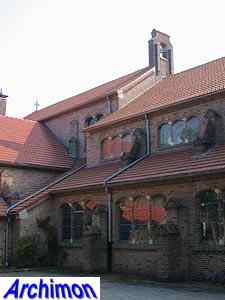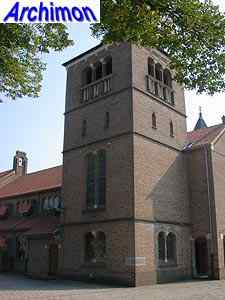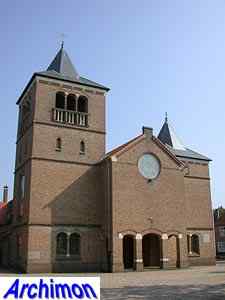
Apeldoorn (G): St. Victor (H.W. Valk & G.H.F. Valk, 1953-1955)
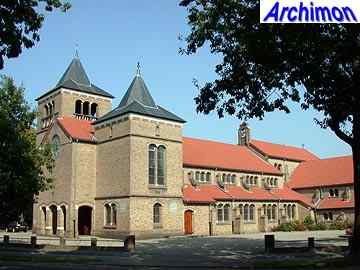 The
St. Victor was designed
by H.W. Valk and built under supervision of his son G.H.F. Valk. A
remarkable choice, since the two architects mostly worked in the south
of the country, while Apeldoorn was the residence of another important
catholic architect. J. van Dongen. Van Dongen built several churches
and chapels in this region, but not the St. Victor, due to a
disagreement with the priest over school built a little earlier. The
priest refused to commission Van Dongen, and Valk was mentioned to him
as an alternative choice.
The
St. Victor was designed
by H.W. Valk and built under supervision of his son G.H.F. Valk. A
remarkable choice, since the two architects mostly worked in the south
of the country, while Apeldoorn was the residence of another important
catholic architect. J. van Dongen. Van Dongen built several churches
and chapels in this region, but not the St. Victor, due to a
disagreement with the priest over school built a little earlier. The
priest refused to commission Van Dongen, and Valk was mentioned to him
as an alternative choice.Valk designed a centralising church with a monumental choir and a westwork and numerous references to Romanesque. The original design was adapted in several ways, the most important change being a longer nave. Like most of Valk's work, the completed church is in Traditionalistic style. The general configuration is largely similar to his church in Arcen (L) built in the same period: a two-tower front, a three-aisled basilican nave with a wide main aisle and narrow side-aisles and a wide and long transept. However, while the church in Arcen has a square crossing-tower, this one hasn't. Instead, the choir is only slightly higher than the nave and has the crossing integrated. The nave, with its series of three rounded windows and stepped buttresses, is similar to that of another church of this period, the St. Willibrordus in Alphen (NB).
The church was built as part of a catholic complex in the predominantly protestant Apeldoorn. The other parts of the complex were the presbytery and a school. A second school was added in 1962.
