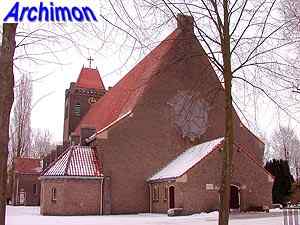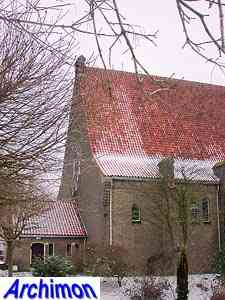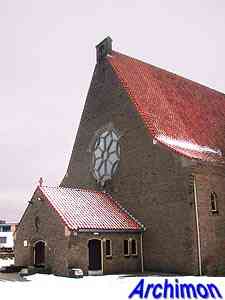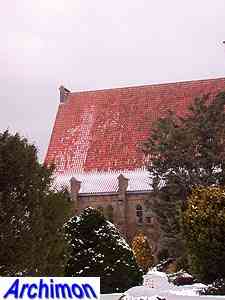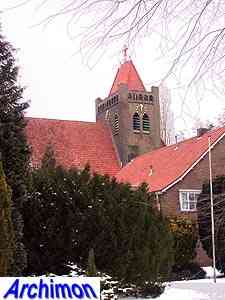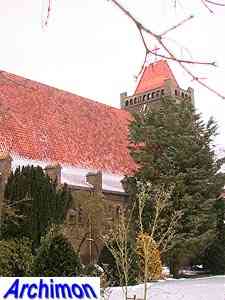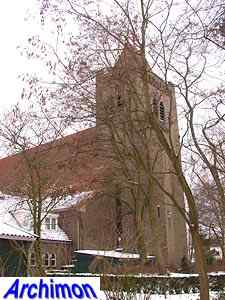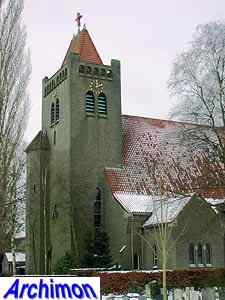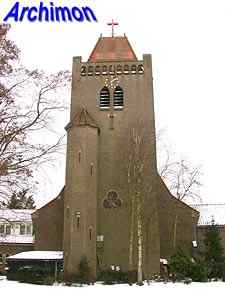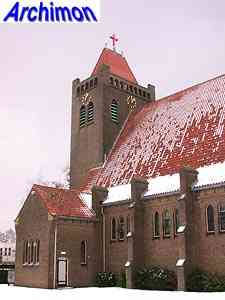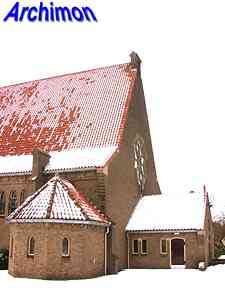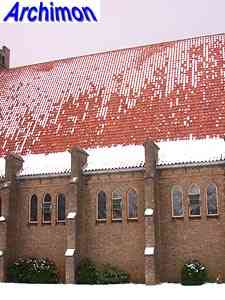
Apeldoorn (G): St. Theresia (J.G.A. van Dongen, 1939)
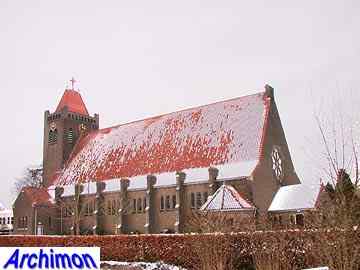 Although
already in the 1920's the founding of a third parish in Apeldoorn was
being considered, and money was collected, for its church, preparations
did not begin until 1937. The new church, the St. Theresia or
St.Teresia, was to be build in the new north-eastern part of the city.
Like the second parish church, the H.H.
Fabianus en Sebastianus, the St. Theresia was designed by
architect Jan van
Dongen and is of the christocentric type, being designed to
allow
for an optimal view for all at the altar. Remarkably, even though space
perfectly allowed it, the church was not oriented, the choir pointing
towards the north-east. Although
the exterior suggests otherwise, it has a wide one-aisled nave. At the
front is a modest portal. Next to the first trave is a polygonal
baptistry. At the back of the nave is a tower, the lower part of which
is the choir. The
church is in a
Traditionalist style related to the Delft School, similar to Van
Dongen's other churches from this decade.
Although
already in the 1920's the founding of a third parish in Apeldoorn was
being considered, and money was collected, for its church, preparations
did not begin until 1937. The new church, the St. Theresia or
St.Teresia, was to be build in the new north-eastern part of the city.
Like the second parish church, the H.H.
Fabianus en Sebastianus, the St. Theresia was designed by
architect Jan van
Dongen and is of the christocentric type, being designed to
allow
for an optimal view for all at the altar. Remarkably, even though space
perfectly allowed it, the church was not oriented, the choir pointing
towards the north-east. Although
the exterior suggests otherwise, it has a wide one-aisled nave. At the
front is a modest portal. Next to the first trave is a polygonal
baptistry. At the back of the nave is a tower, the lower part of which
is the choir. The
church is in a
Traditionalist style related to the Delft School, similar to Van
Dongen's other churches from this decade.
