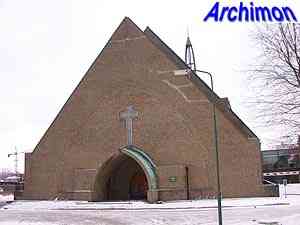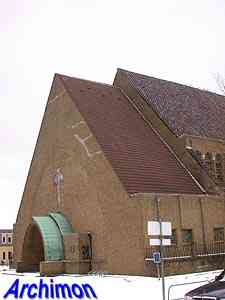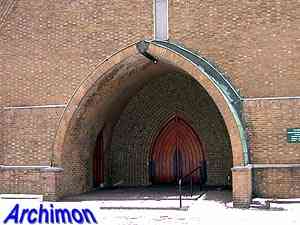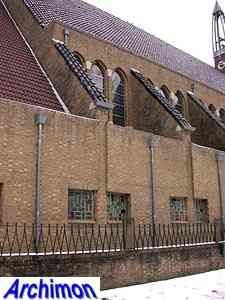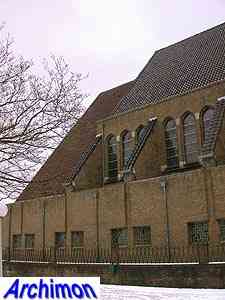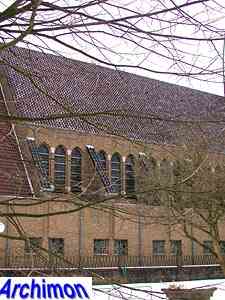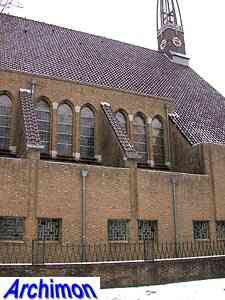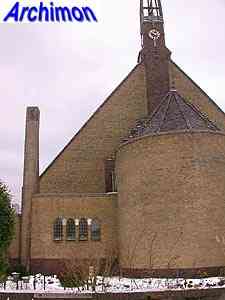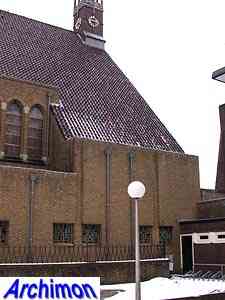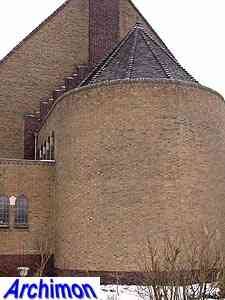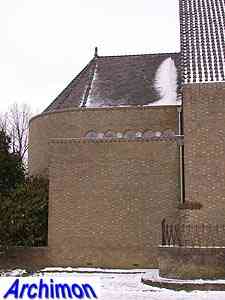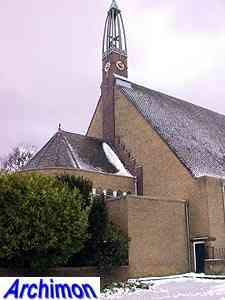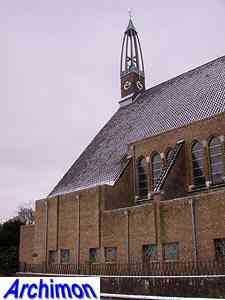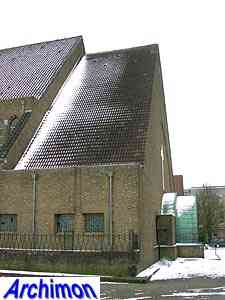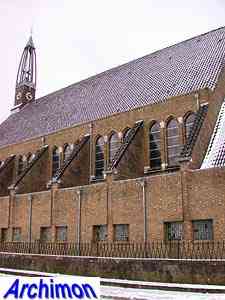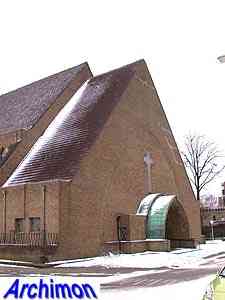
Apeldoorn (G): church H.H. Fabianus en Sebastianus (J.G.A. van Dongen, 1923-1925)
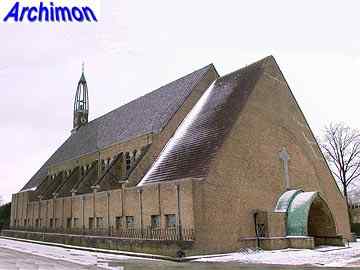 When
in
the early 1920's Apeldoorn expanded its territory in southern
direction, in this new neighbourhood a second catholic parish church
was planned. Several architects were invited to present their
ideas. Among them was Jan van Dongen. His first design was far
too
unconventional for that time: the ground plan had a trapezoid
shape while the church was to be covered by a series of eight roofs of
increasing height, ending in a tower covered with rooftiles. This
design was rejected by the archbishop of Utrecht, but Van
Dongen was commissioned to build the new
church using a much more moderate design.
When
in
the early 1920's Apeldoorn expanded its territory in southern
direction, in this new neighbourhood a second catholic parish church
was planned. Several architects were invited to present their
ideas. Among them was Jan van Dongen. His first design was far
too
unconventional for that time: the ground plan had a trapezoid
shape while the church was to be covered by a series of eight roofs of
increasing height, ending in a tower covered with rooftiles. This
design was rejected by the archbishop of Utrecht, but Van
Dongen was commissioned to build the new
church using a much more moderate design.
Although not nearly as radical as the original design, the
church was an innovation in its own right, being the first multi-aisled
church in the Netherlands without pillars. Instead of using pillars,
Van Dongen built a construction around a series of large arches, with
the walls built in between. According to some sources, the church was
in general general modelled after the type of sheep barn typical for
this region. It is a basilica with a wide
central aisle with large pointed windows that form a clerestorey, while
the much lower and narrow side-aisles only have small rectangular
windows. The eastern part of the nave has no windows at all,
thus emphasizing the well-illuminated choir. On top of the eastern part
of the nave is an open, parabolic tower. More light enters the
church through a large crucifix-shaped window in the facade. This crucifix
is positioned within
a large, slightly recessed arch, the shape of which is
repeated with the
portal. The nave is covered by two roofs, the one
on the western part being slightly lower than the one on the main part.
The
choir is distinctively lower and narrower than the nave.
Although
usually ranked under Expressionism, there are elements of
Traditionalism as well, like the use of natural stone in the areas
around the
windows.
